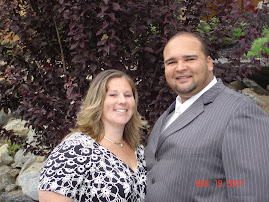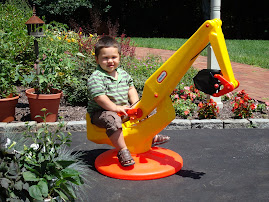With the rain on Friday not much got done. The guys came and worked half a day on Saturday to put on the "sheathing", that means the plywood around the outside. Mom, Dad, Manny, the kids and I all went up there this afternoon to clean up a little. I swept out the sawdust from the downstairs and dad picked up all the wood pieces to throw in a pile and he burned some of them. The kids helped pick up junk on the floor and Little Manny made it his mission to pick up every nail he found and put them in a neat pile, all while eating lollipop after lollipop. I know I am not a good mother for letting him eat all that sugar, but truthfully it kept him busy and out of my hair. The kids were great up there!! Mom and Manny were out front cutting back brush in front of the stone wall. The stone wall that is not really on our property, but no one is messing with, or every has....until the new neighbors who own the lot down in back show up. Their driveway borders our side lawn. They are having a very long driveway down in and their excavator has been there clearing it all up. Well, they have decided to put in a modular and need 40 feet of clearance to be able to cut the corner to get it down their driveway and guess what is in their way???? The trees (our only privacy in the front) and the stone wall. So they start off saying the trees need to come down because the electric company needs them down to put a pole for their electric (found out later that is a lie...will explain after) and then they tell us they don't care what we say they asked the man who supposedly owns the land and road (we are on a private road) and he told them they can do what they want. So they pretty much said to us they'll do as they want. They kept assuring us it would just be one tree for the electric and then the husband says and the stone wall too for the modular. (now we knew they were going to bring that up because their excavator had told us they wanted part of our frontage and property to bring their modular over. We are not okay with destroying the stone wall and cutting down all the trees because it adds character as well as privacy. When I asked him if he was going to have the stone wall rebuilt he told me no they would just put the rocks in a pile. Mind you this is the first time we have ever met this couple, needless to say we won't be BBQing together. We never settled anything because it was almost 7pm, dark and I needed to get the kids home to eat dinner. As we left they told us the tree was being cut down tomorrow, they were just letting us know. Now, we are all upset and disgusted, I couldn't even eat dinner. Dad told us he was there when the owner met with the electric company contractor because he wanted to find out about where our pole was going. Dad also said that the electric company pointed out the spot where the pole would go and it was going there so no trees would be cut down (because they wouldn't do it). This guy was going to have a trench dug over from the pole then down his side all the way to the back. So them telling us tonight that the tree was for the electric is a lie, I wish we had known that when it came up or at least called Dad over to remind him of that. We know it is all for their modular. So, we've decided that they are not being very nice at all and very inconsiderate, so we are planting trees ASAP on our property line at that corner and piling up rocks (we have a ton because we need to take down the stone wall on the other side for our driveway) at that corner as well. Two can play their game. They then won't be able to touch anything on our property and they won't be able to make the turn with the modular. Maybe they can ask the man who gave them the permission to cut down our trees, to cut down his trees and knock down his stone wall, being that he lives on the other side of the driveway. I am off to eat, I feel a little better after venting...it's not over though!!
 Downstairs in the family room; the back half with the bathroom and laundry room
Downstairs in the family room; the back half with the bathroom and laundry room Back half of the downstairs
Back half of the downstairs Our bathroom off the master bedroom
Our bathroom off the master bedroom Dining room
Dining room


















































